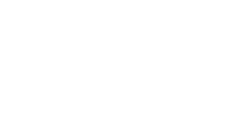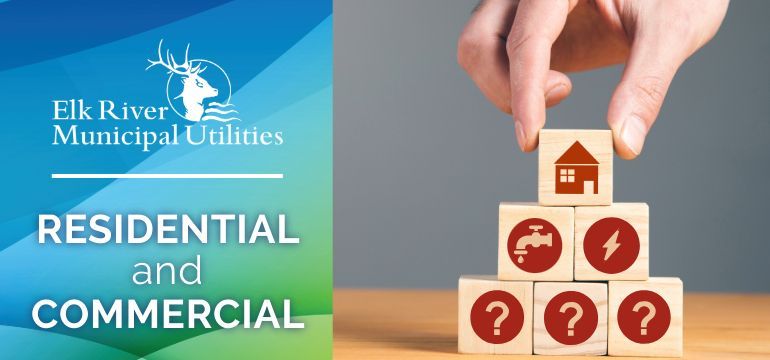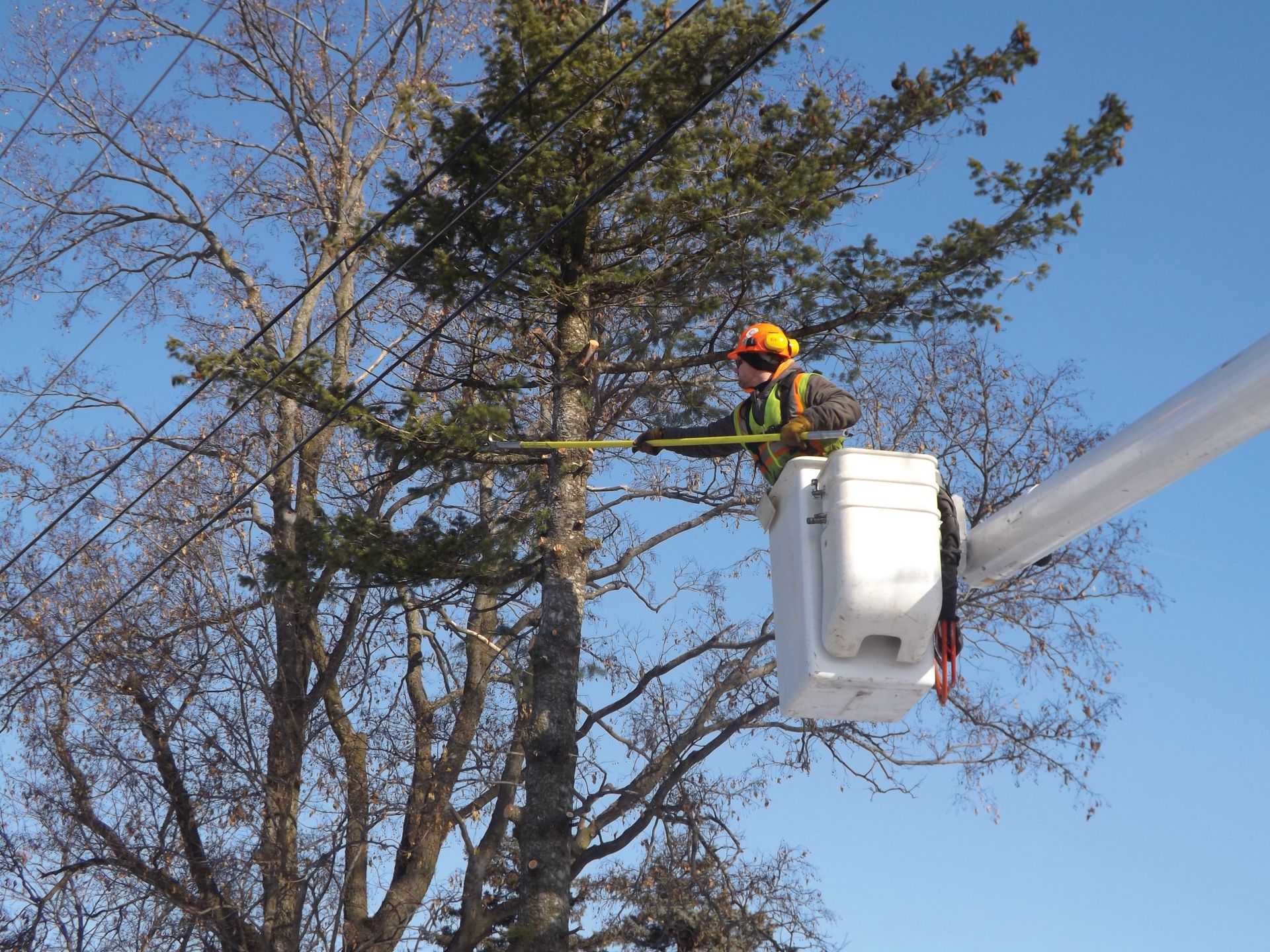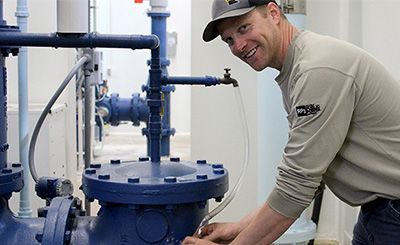Service Requirements & Agreements
List of Services
Residential & Commercial Electric Service Requirements
Residential Developer
- Developer shall complete the Residential Developer Electric Service Agreement.
- Provide digital plat maps with easements.
- Prepayment of charges per ERMU fee schedule, plus tax, or an irrevocable letter of credit will be required before ERMU begins installing the primary and secondary electrical system.
- Project needs to be near final grade, per requirements in agreement, for installation of underground primary and secondary electric.
- Provide scheduling for when the Utilities can install facilities as we need to be there before other utilities, including curb and gutter of blacktop, otherwise additional charges will be assessed.
- Streetlights are furnished and installed by the Utilities. Streetlights are required at all intersections and at end of all cul-de-sacs and at mid-block provided that no lights are spaced closer than 300 feet. The streetlight layout shall be approved by Elk River Municipal Utilities and shall be consistent with the standard type of lighting currently being utilized by the City to provide for a uniform city streetlight system. The costs, per the ERMU fee schedule, shall be paid before work is to begin.
Residential Home Builder/Owner
- Home Builder/Owner shall complete the Residential Electric Service Agreement.
- Prepay connection fee per ERMU fee schedule, plus tax, which includes cost of furnishing and installing up to 200’ of electric service to the house by ERMU. Wire footages over 200’ will be assessed an additional charge per fee schedule. Service entrance shall be located as one of the following:
- Bypass meter socket located within 10 feet of the closest corner of building from point of electric service at a point 4½ feet above grade. ERMU furnishes, installs, and maintains secondary conductor to meter socket.
- At service pedestal on meter post. Owner furnishes, installs, and maintains secondary conductor from service pedestal to home.
- ERMU will require, before final hook-up, the inspection sheet from a licensed electrician or the State Electrical Inspector.
- Between November 1 and April 15, ERMU will provide frost trenching for an additional charge per fee schedule. Frost trenching must be done by ERMU. Third-party contracting is not permitted.
Commercial Developer/Builder
- Developer shall complete the Commercial & Industrial Electric Service Agreement.
- Provide three (3) plat maps 11”x17” with easement and GIS files of development.
- Meet with the Operations Director or the Electric Superintendent to finalize scope of project and establish estimate of charges for facility. These costs are generally one-half of ERMU costs to electrically serve the facility.
- Prepayment of charges or an irrevocable letter of credit will be needed before work begins by ERMU.
- Provide scheduling for when ERMU can install facilities, as we need to be there before other utilities, including curb and gutter or blacktop, otherwise additional charges will be assessed.
- ERMU will require the inspection sheet from a licensed electrician or the State Electrical Inspector before final hook-up.
- Meters will be banked and located as near as possible to the service entrance switch and on the outside of the building so it can be accessible without entering the premises. Apartment building meter banks may be located in a qualified interior room with prior ERMU approval.
Residential & Commercial Electric Service Requirements
View and download residential, commercial, industrial, and developer electric service agreements, including temporary electric service agreements.
Contact us for additional information or with questions.



